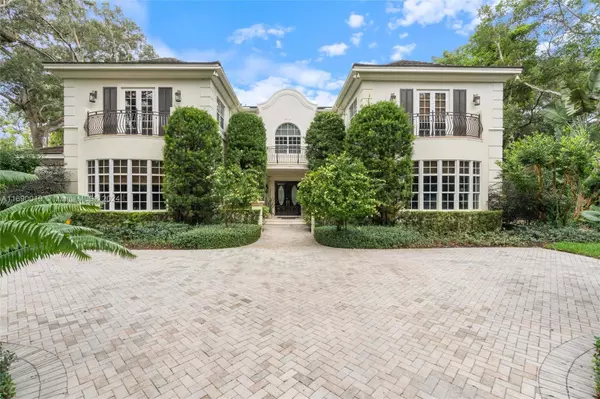
5455 Kerwood Oaks Dr Coral Gables, FL 33156
7 Beds
9 Baths
9,399 SqFt
UPDATED:
11/14/2024 10:00 AM
Key Details
Property Type Single Family Home
Sub Type Single Family Residence
Listing Status Active
Purchase Type For Sale
Square Footage 9,399 sqft
Price per Sqft $935
Subdivision Kerrwood Oaks
MLS Listing ID A11690019
Style Detached,Two Story
Bedrooms 7
Full Baths 7
Half Baths 2
Construction Status Resale
HOA Y/N No
Year Built 2004
Annual Tax Amount $66,566
Tax Year 2024
Lot Size 0.900 Acres
Property Description
Location
State FL
County Miami-dade
Community Kerrwood Oaks
Area 51
Interior
Interior Features Breakfast Bar, Built-in Features, Bedroom on Main Level, Breakfast Area, Dining Area, Separate/Formal Dining Room, Dual Sinks, Entrance Foyer, French Door(s)/Atrium Door(s), First Floor Entry, High Ceilings, Kitchen Island, Pantry, Sitting Area in Primary, Separate Shower, Upper Level Primary, Vaulted Ceiling(s), Bar, Bay Window, Elevator, Loft
Heating Central, Electric, Zoned
Cooling Central Air, Electric
Flooring Marble, Other, Tile, Wood
Window Features Blinds,Impact Glass
Appliance Dryer, Dishwasher, Electric Range, Electric Water Heater, Disposal, Microwave, Other, Refrigerator, Washer
Exterior
Exterior Feature Balcony, Barbecue, Fence, Lighting, Patio, Security/High Impact Doors
Parking Features Attached
Garage Spaces 3.0
Pool In Ground, Pool
Community Features Gated, Other
View Garden, Pool
Roof Type Flat,Tile
Street Surface Paved
Handicap Access Accessible Elevator Installed
Porch Balcony, Open, Patio
Garage Yes
Building
Lot Description <1 Acre, Sprinklers Automatic
Faces South
Story 2
Sewer Septic Tank
Water Public
Architectural Style Detached, Two Story
Level or Stories Two
Structure Type Block
Construction Status Resale
Schools
Elementary Schools Pinecrest
Middle Schools Palmetto
High Schools Miami Palmetto
Others
Pets Allowed No Pet Restrictions, Yes
Senior Community No
Tax ID 03-51-06-017-0170
Security Features Security System Owned,Gated Community,Security Guard
Acceptable Financing Cash, Conventional
Listing Terms Cash, Conventional
Special Listing Condition Listed As-Is
Pets Allowed No Pet Restrictions, Yes






